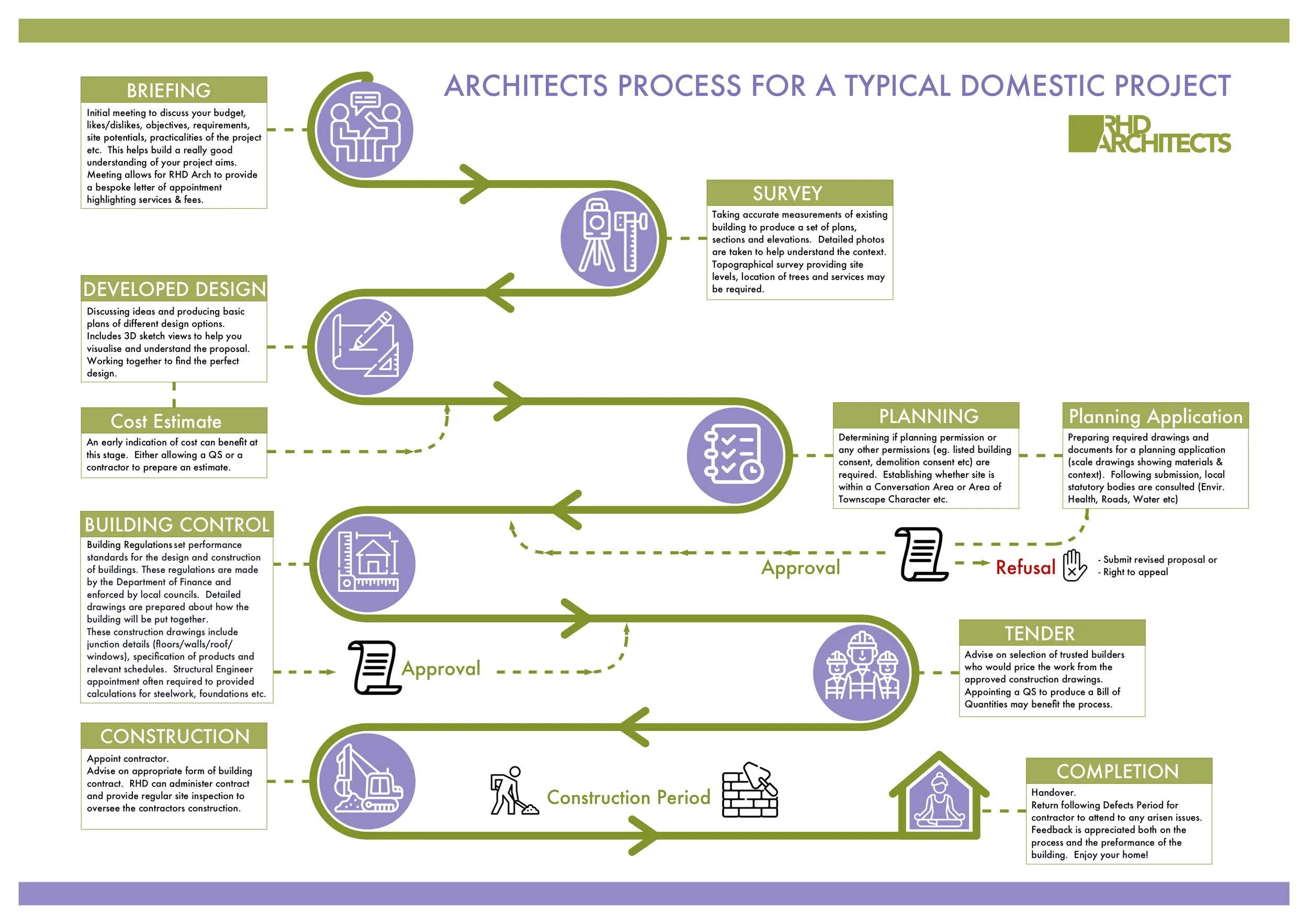The Role of an Architect in a Home Project
When most people think of an architect, the first image that comes to mind is someone drawing plans or sketching ideas on a tracing pad. While design drawings are certainly part of the job, the role of an architect in a home project — whether a new bespoke dwelling or a carefully crafted extension — goes far deeper than that.
As a professional architect based in Northern Ireland, I often meet clients who are surprised at just how broad our role can be. From navigating planning permission, to coordinating builders, to ensuring a home is designed for low energy use, an architect acts as both creative designer and trusted advisor. In this post, I want to explore the many ways an architect adds value throughout the journey of designing and building a home.
1. Understanding Your Needs
The starting point of any project is a conversation. A good architect listens carefully to how you live, your aspirations, your frustrations with your current home, and your long-term goals. For example, a growing family may need more space and storage, while someone working from home may require a dedicated office with good daylight.
Our job is to translate these needs into a design brief — a written summary that becomes the foundation of the project. By clearly setting out your priorities at the beginning, we make sure the end result is not just a house, but a home that reflects your lifestyle.
2. Creative and Functional Design
Once the brief is agreed, the design stage begins. This is where the creative process really takes shape. An architect doesn’t just produce drawings — we explore ideas, test layouts, and consider how natural light, orientation, and views can enhance the quality of life in your home.
For new build dwellings, we design with the site in mind: how the house will sit in the landscape, capture sunlight, and create shelter from prevailing winds. For extensions, we think about how the new space will flow with the existing house — ensuring it feels seamless, not an afterthought.
A key part of my own practice is ensuring every design is energy efficient. This means using principles such as airtightness, high-performance insulation, and renewable technologies to reduce long-term running costs.
3. Guiding You Through Planning Permission
In Northern Ireland, securing planning permission is often one of the most daunting parts of a project for clients. Every site and local council has its own considerations, from countryside policy to urban design guidelines.
An architect helps you prepare the necessary documents, drawings, and statements that planning departments require. We anticipate potential objections, present your case in the best possible light, and liaise with the planning officers on your behalf.
Without this professional guidance, it’s easy to get caught up in delays or refusals. With it, the process becomes smoother and far less stressful.
4. Managing the Technical Details
Beyond the design and planning stages, there’s the technical side of architecture. Building regulations approval is mandatory for every project, and this is where we provide detailed construction drawings and specifications. These documents guide the builder on how the house should be constructed — everything from wall build-ups and insulation thickness to ventilation systems and structural supports.
For clients, this stage brings reassurance: the design isn’t just visually attractive, but also safe, compliant, and built to last.
5. Working with Builders and Consultants
A successful project relies on teamwork. As architects, we coordinate with structural engineers, energy consultants, quantity surveyors, and contractors to make sure everyone is working towards the same goal.
During the build, we can also act as contract administrators, monitoring progress on site, checking quality, and making sure payments match the work completed. This protects the client’s interests and keeps the project on track.
6. Adding Long-Term Value
One of the most important but often overlooked roles of an architect is adding long-term value. A well-designed, energy-efficient home not only reduces running costs but also improves resale value.
For example, a house designed with good daylighting, flexible spaces, and strong connections to the garden will feel more spacious and desirable — even if the overall square footage is modest. A poorly designed extension may technically “add space,” but if it doesn’t work well, it can actually devalue a property.
7. The Architect as a Trusted Guide
Ultimately, an architect is there to guide you through what can otherwise be a complex, stressful process. We balance creativity with practicality, budgets with ambitions, and aesthetics with performance. The result is a home that is not only beautiful, but also functional, sustainable, and enjoyable to live in.
When you work with an architect, you’re not just buying a set of drawings. You’re investing in a process that ensures your home will be carefully thought through from the very beginning — saving you time, money, and stress in the long run.
Final Thoughts
Whether you are dreaming of a new bespoke dwelling in the Northern Irish countryside or planning a thoughtful extension to your current home, working with an architect is one of the most valuable decisions you can make.
From the first sketch to the final handover, our role is to listen, advise, design, and safeguard your vision. A house built without an architect may provide walls and a roof, but a home shaped with architectural expertise will provide comfort, efficiency, and joy for generations.
If you’re considering a project and would like to discuss your ideas, feel free to get in touch. At RHD Architects, we specialise in bespoke low-energy homes and carefully crafted extensions across Northern Ireland, and we would be delighted to help you start your journey.


