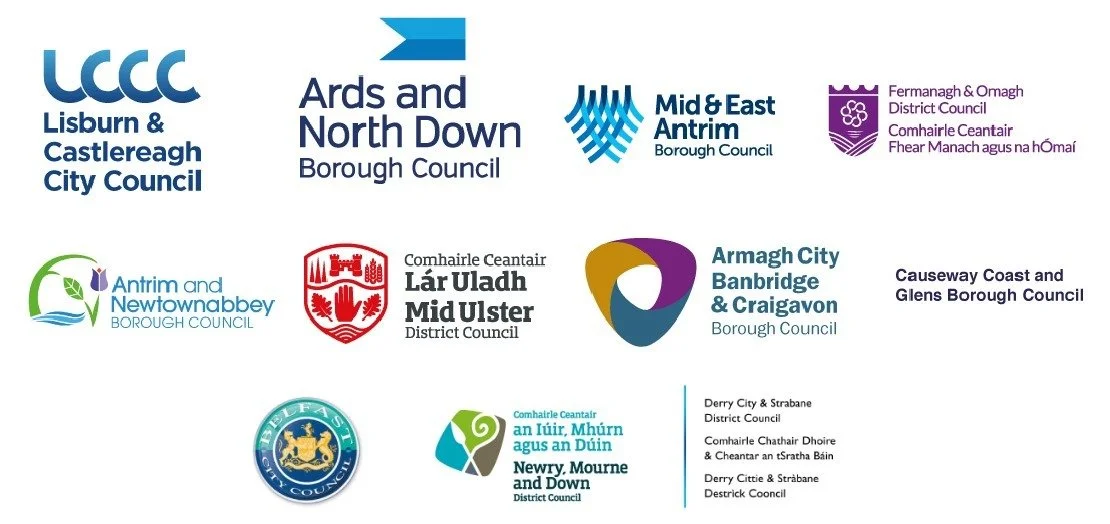Navigating Planning Permission in Northern Ireland
For many homeowners, planning permission is the stage of a project that feels most daunting. The idea of dealing with councils, regulations, and potential objections can seem overwhelming, and it’s often one of the first questions clients ask when they sit down with me: “Will I get planning permission?”
The good news is that, with the right preparation and guidance, the process is far more manageable than most people expect. As an architect based in Northern Ireland, I help clients through planning applications on a weekly basis, whether for a bespoke new dwelling in the countryside or a carefully considered extension in town.
This post will guide you through what planning permission is, when it’s needed, and how working with an architect makes the process smoother and more successful.
1. What is Planning Permission?
Planning permission is the legal approval required to carry out most types of building work. It ensures that development fits with wider policies on land use, environmental impact, and community needs. In Northern Ireland, planning is managed by local councils, each with its own planning department.
Not every project requires a full planning application. Some smaller works, known as “permitted development,” may be allowed without permission. However, larger projects such as new houses, major extensions, or changes to listed buildings almost always require formal approval.
2. When Do You Need Planning Permission?
In Northern Ireland, you will typically need planning permission if you are:
Building a new dwelling (urban or rural).
Extending your home beyond certain limits.
Changing the use of a building (e.g., from agricultural to residential).
Carrying out work on a listed building or in a conservation area.
Significantly altering the appearance of your home, such as adding a two-storey extension.
Permitted development covers smaller changes, like modest rear extensions, certain rooflights, or small garden buildings - but it’s always worth checking before starting work.
3. How the Planning Process Works
The planning process can be broken into a series of steps:
Pre-application advice – Many councils offer informal advice before you submit an application. An architect can prepare initial sketches and discuss them with planning officers to identify potential issues early.
Application submission – A full planning application includes detailed drawings, site location maps, and supporting documents such as design statements.
Public consultation – Neighbours and statutory consultees (e.g., Roads Service, NIEA) are notified and given the chance to comment.
Council assessment – A planning officer reviews the proposal against local policies and guidelines.
Decision – The council either approves (sometimes with conditions) or refuses the application. If refused, there is usually the option to appeal or amend the design.
The process typically takes around 12–16 weeks, though complex applications may take longer.
4. Common Challenges in Northern Ireland
Every site is different, but in my experience, there are a few recurring challenges:
Countryside policy: Building a new dwelling in rural Northern Ireland is tightly controlled. Proposals need to demonstrate integration with the landscape and access to services.
Neighbour objections: Concerns about privacy, overshadowing, or traffic are common. Good design and early consultation often reduce conflict.
Listed buildings and conservation areas: Sensitive areas require careful design and justification to secure approval.
Design quality: Councils increasingly emphasise sustainability, design quality, and integration with context.
This is where professional advice makes a real difference. An architect can anticipate potential issues and address them before they become roadblocks.
Northern Ireland Councils
5. How an Architect Helps
Working with an architect takes much of the stress out of planning permission. Our role includes:
Preparing accurate drawings and documents that meet council requirements.
Advising on permitted development rights.
Liaising with planning officers on your behalf.
Designing proposals that balance your needs with planning policy.
Providing justification statements that strengthen your case.
Adjusting designs quickly if feedback requires changes.
In short, we act as your advocate — guiding your project through the system while ensuring the design remains true to your vision.
6. Tips for Homeowners
If you’re considering a project, here are a few practical tips:
Start early: Factor planning timelines into your project schedule.
Be realistic: Understand the policies affecting your site before committing.
Engage neighbours: A friendly chat can reduce objections later.
Think long-term: Design with flexibility and future needs in mind — it may make securing approval easier.
Seek professional advice: An experienced architect will save you time, stress, and potentially money in the long run.
Final Thoughts
Planning permission in Northern Ireland can feel complex, but it doesn’t need to be a barrier. With careful preparation, clear design, and the right guidance, most projects can navigate the process successfully.
At RHD Architects, we specialise in helping clients achieve planning permission for bespoke dwellings and carefully crafted extensions. By combining knowledge of local policy with a commitment to sustainable, low-energy design, we ensure your project not only gains approval but also creates a home that is efficient, comfortable, and truly yours.
If you’re considering a project and would like to discuss your ideas, feel free to get in touch. At RHD Architects, we specialise in bespoke low-energy homes and carefully crafted extensions across Northern Ireland, and we would be delighted to help you start your journey.


