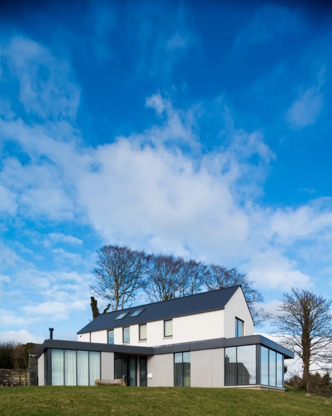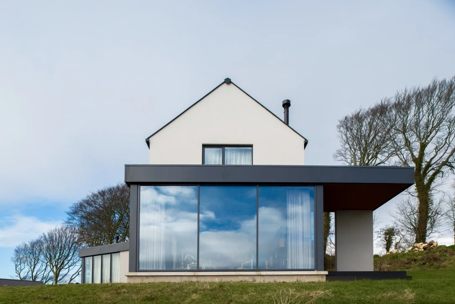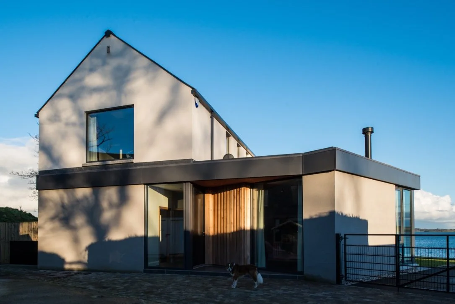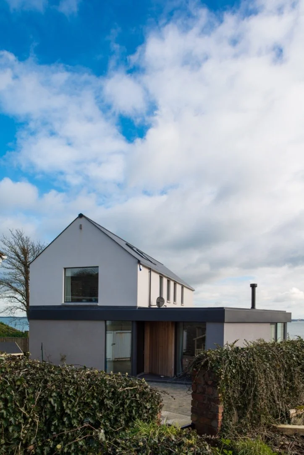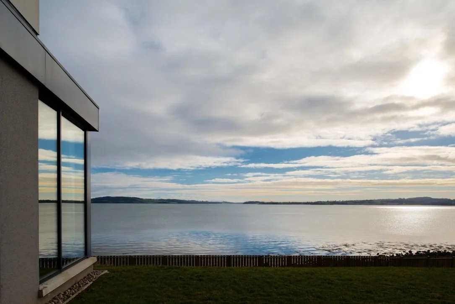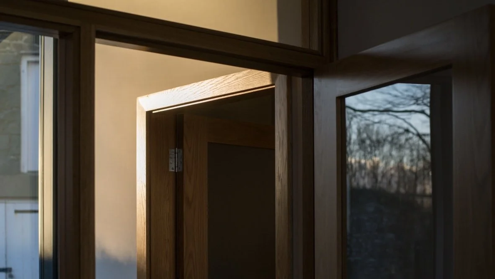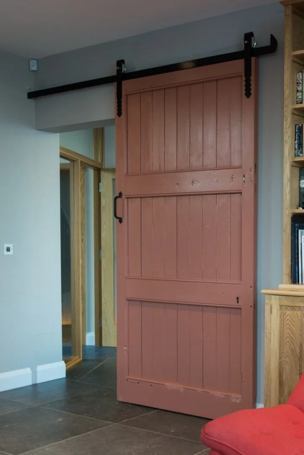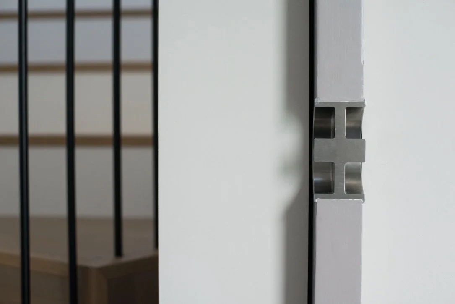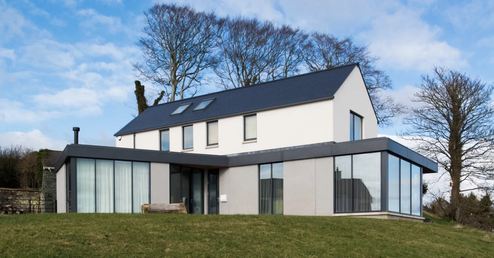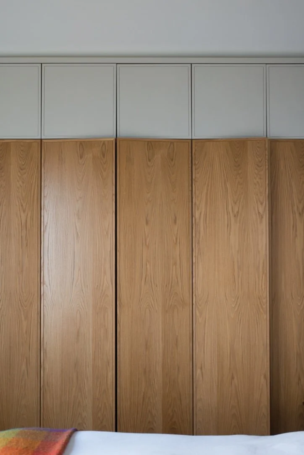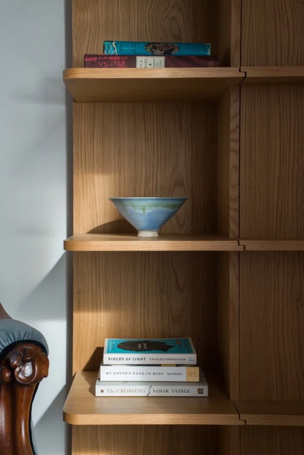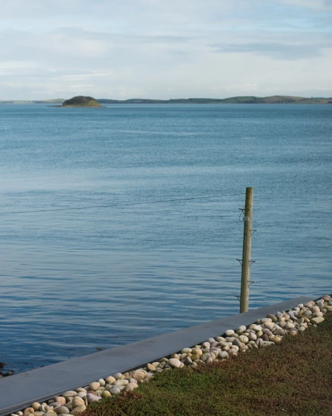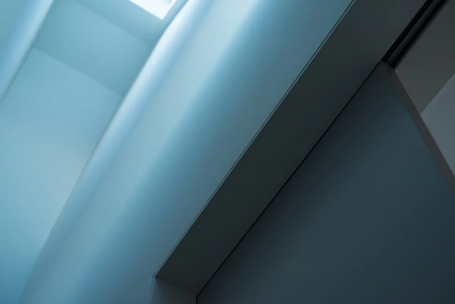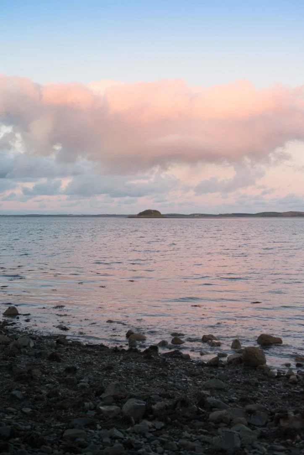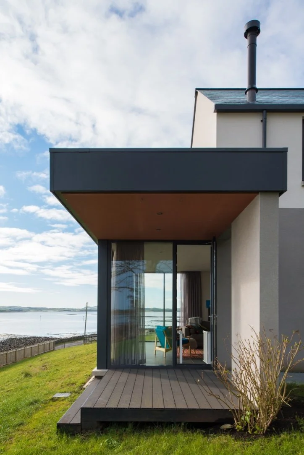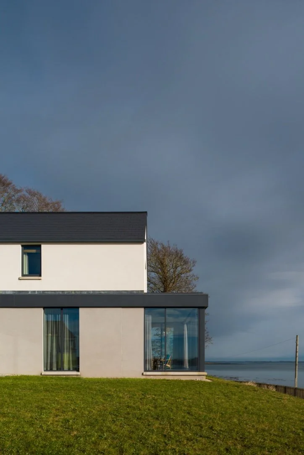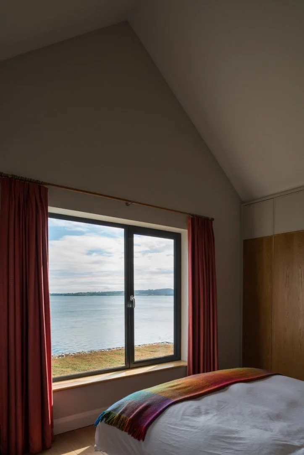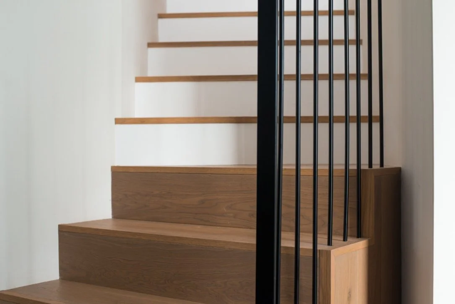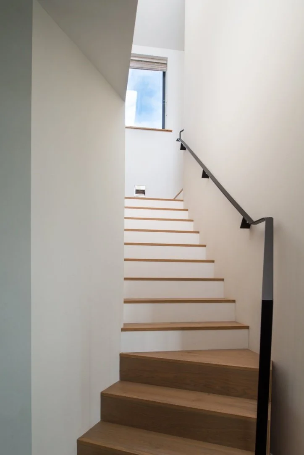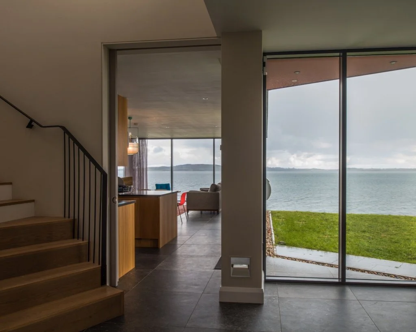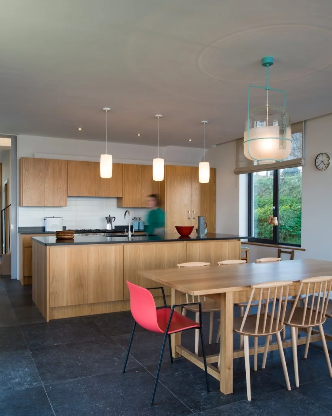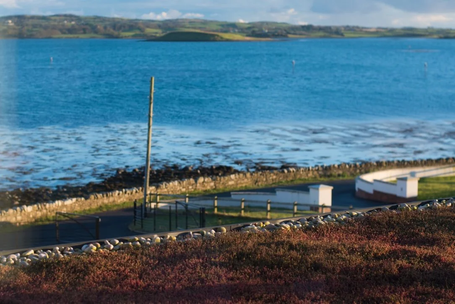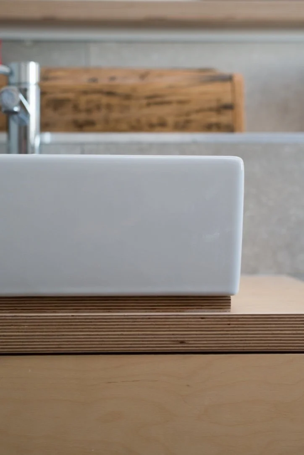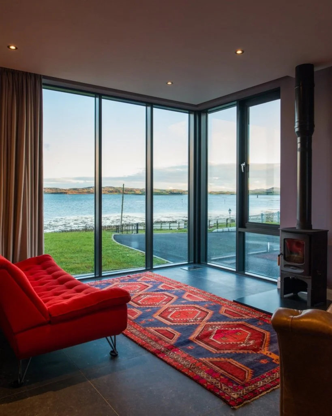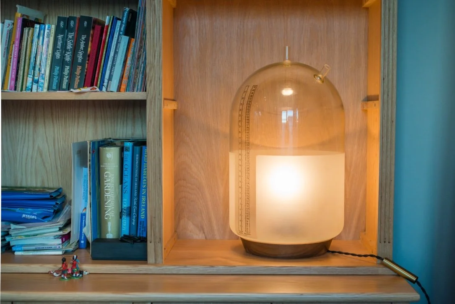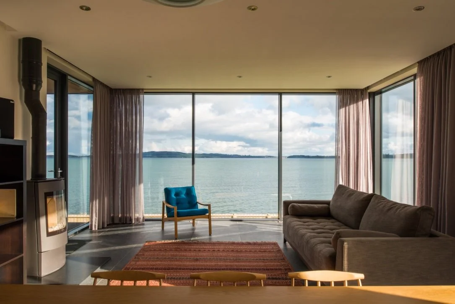
Tucked away on the shores of Strangford Lough, this project began with a site that truly had it all – sweeping views, natural shelter from mature trees, and the water just steps away.
The brief was simple yet ambitious: create a forever home where a young family could grow, adapt, and live in harmony with their surroundings.
The site was spectacular, everything imagined that could be put on “dream site wish list” was here, stunning panoramic views, remote yet still within a community, orientated perfectly on the sun’s path, existing heritage, sheltered by mature trees and literally a stones throw from the water’s edge and all tucked away on the shores of Strangford Lough.
The client’s brief was to provide a “forever home” where a young couple could settle, raise a family, and grow in harmony with the surrounding environment. The client believed that as the family grew the site could be developed to respond to the family’s living and working needs.
The intention was to respond to the pronounced topography of the site and the mature trees that formed the backdrop, the orientation of the site (natural light) and the existing two storey stone building. It was the clients’ intention to refurbish the stone building some time in the future as a potential workshop and home office, but in the short term they would simply stabilize its structure. The brief was to interact with this stone building, to create a courtyard that would generate a sense of enclosure from the wind and also to allow a private area for the family to use (screened from Seaside Road).
With reference to the traditional Irish long house, it was the intention to create a simple two storey vernacular form, with a single storey form that would "soften" the scale of the scheme and also balance the visual interaction with the existing two storey stone form.
Materials chosen are durable & robust for the exposed nature of the site and that are sensitive to the building stock in the area. Window frames are polyester powder coated aluminium, as are the rainwater goods and fascias. Timber boarding has been limited to the wall close to the entrance which should provide more shelter from the weather and will be easily accessed for maintenance.
Internally the ground floor layout flows freely from the entrance hall into the main living/dining/kitchen space, snug or to the first floor via the angled staircase. Each room provides a directed view over Strangford Lough creating an intimate and personal experience. The first floor accommodates four bedrooms and a bathroom. The master bedroom’s view over the Lough is softened by the use of sedum matting which covers the single storey element to the front of the house, it’s ever changing colour from vibrant green to deep purples provides a calming relationship with the expansive Lough beyond.
