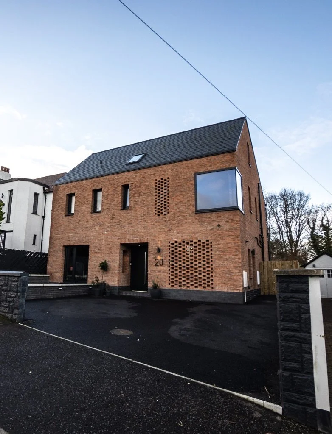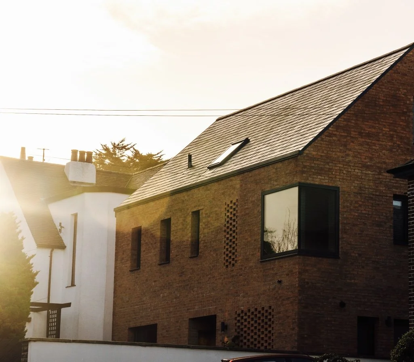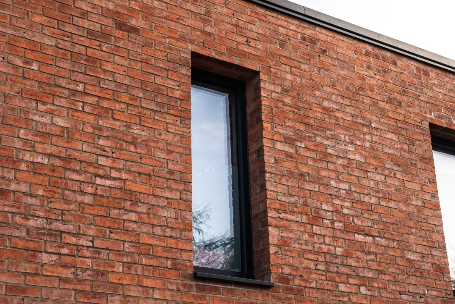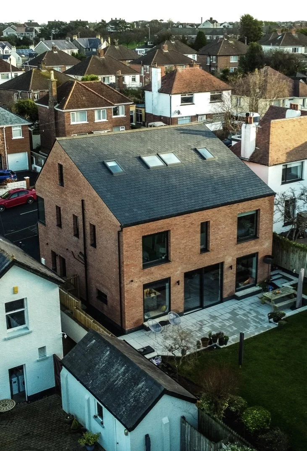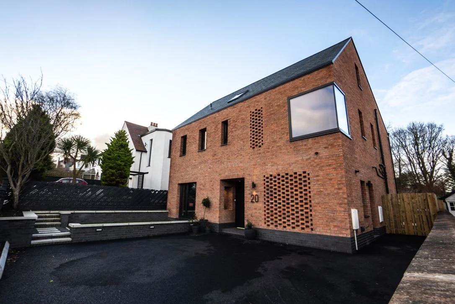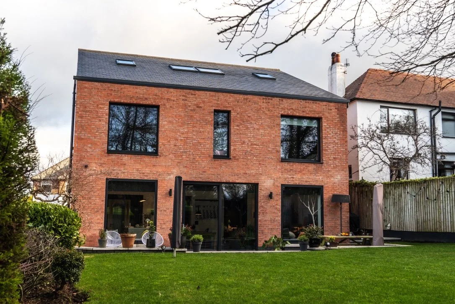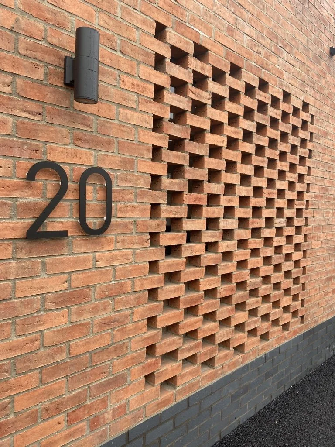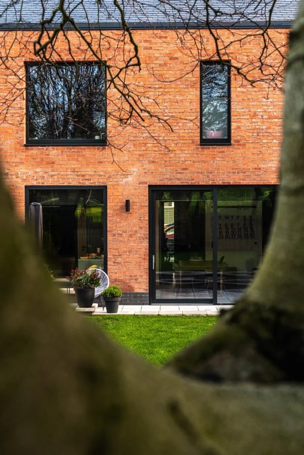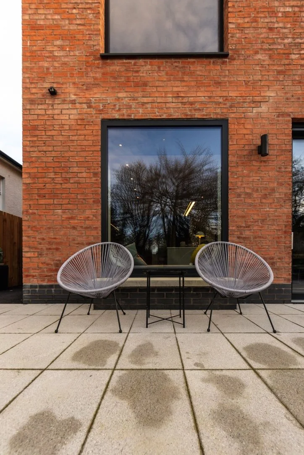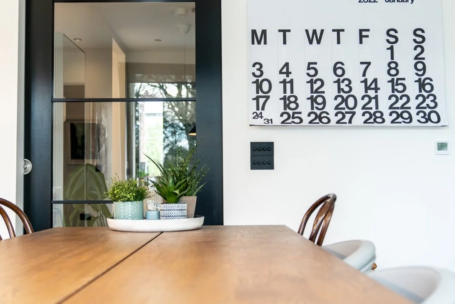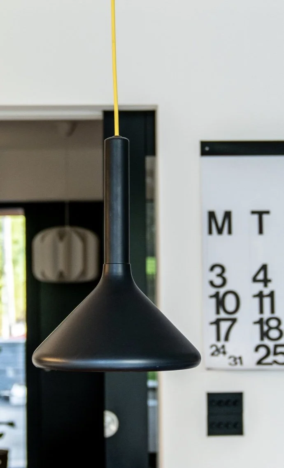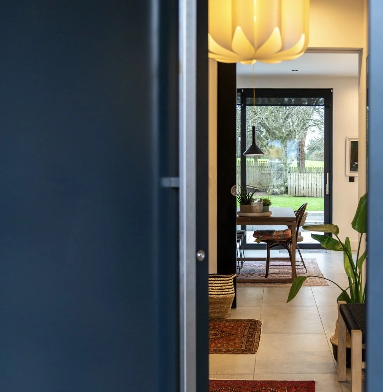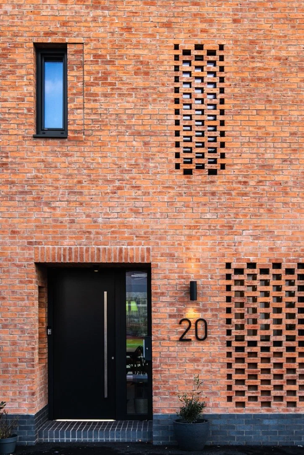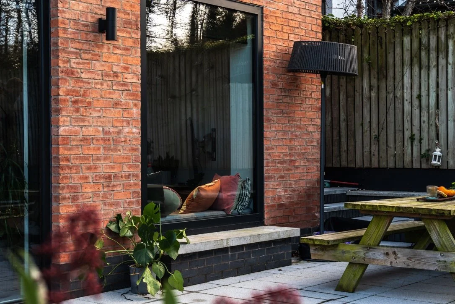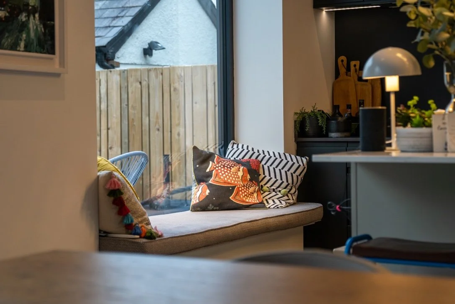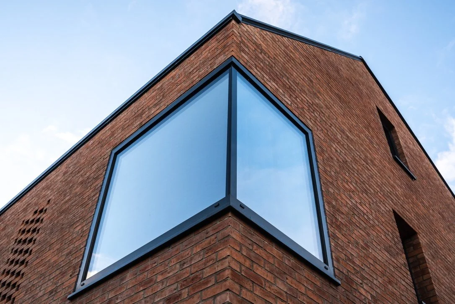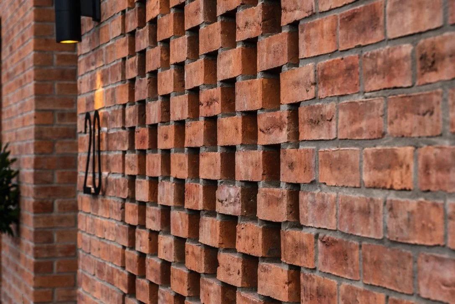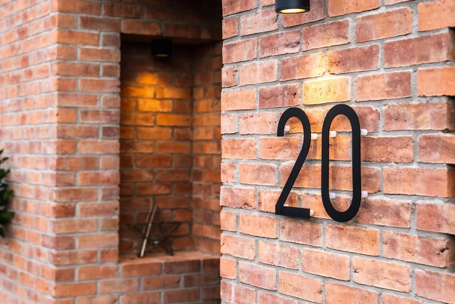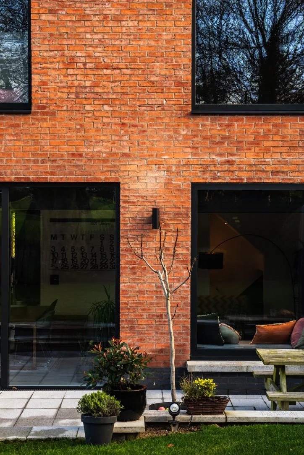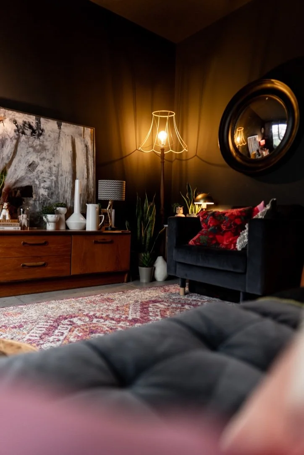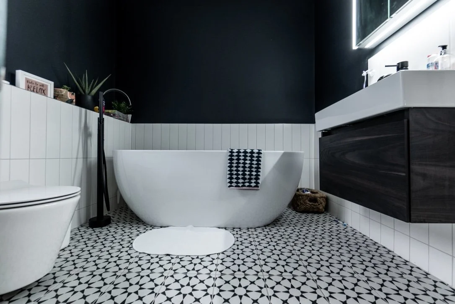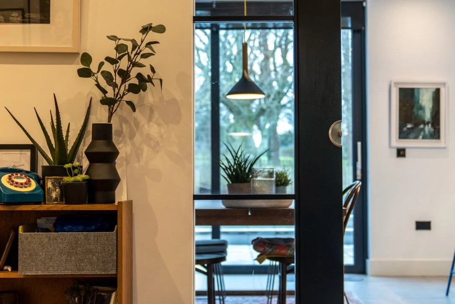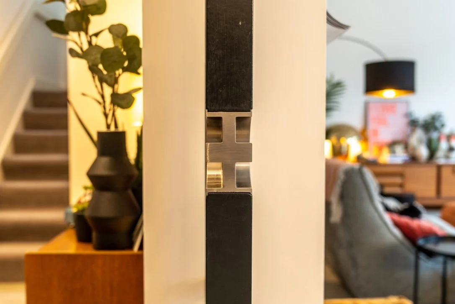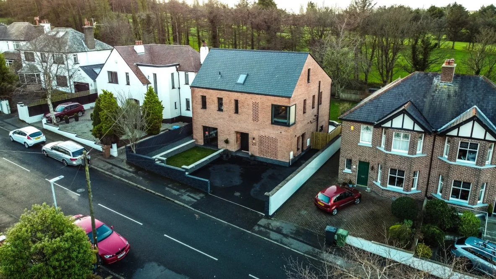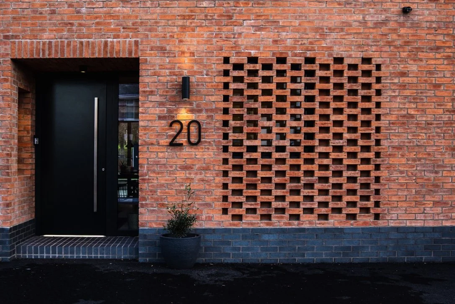
Contemporary design rooted in Bangor’s character, crafted for family life.
Bright, efficient living spaces designed to embrace the southern garden sun.
The clients approached us with a clear vision: to create a contemporary “forever home” for their young family, balancing modern design with comfort, efficiency, and a deep respect for context.
The new two-storey dwelling is defined by an asymmetric pitched roof and gable ends that sit naturally alongside neighbouring properties. A palette of red brick with a robust blue engineering brick plinth grounds the house in its setting, echoing the materials commonly found in the area, while the blue/black fibre cement slate roof provides a refined contemporary edge.
With the site running north to south, the design embraces natural light as a central feature. Smaller windows punctuate the cooler, road-facing northern façade, while expansive, floor-to-ceiling glazing to the south opens the living spaces to the garden, flooding the interiors with warmth and daylight. Triple-glazed windows, combined with a carefully considered form factor, ensure excellent energy performance, while a mechanical ventilation and heat recovery (MVHR) system enhances air quality and comfort throughout.
Sustainability and efficiency were key drivers from the outset, shaping a home that is simple, elegant, and future-proof. To the rear, a mature tree has been preserved as a focal point, anchoring the house in its landscape.
The result is a thoughtfully composed family home that feels at once modern and timeless—rooted in its surroundings yet forward-looking in its performance and design.
