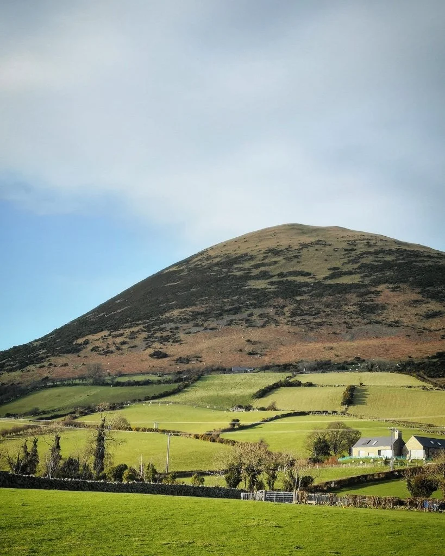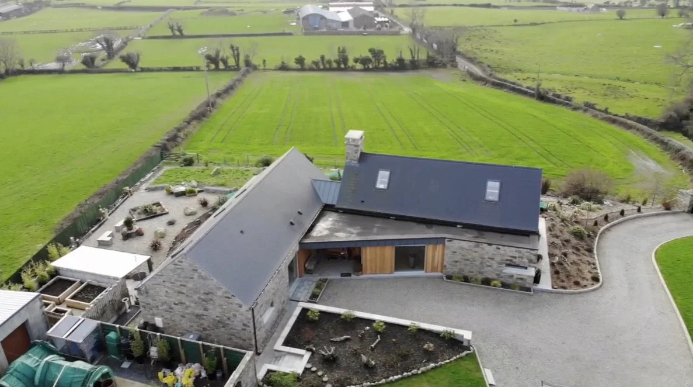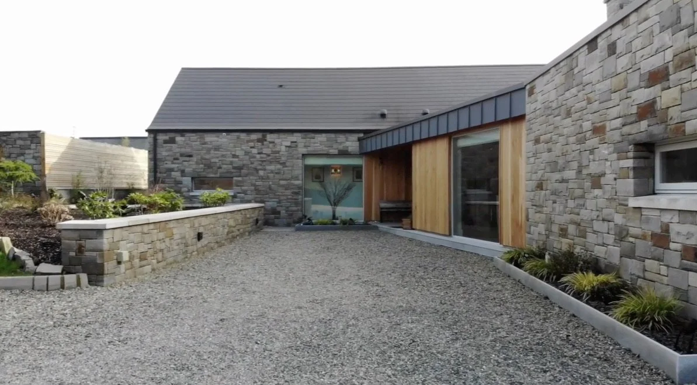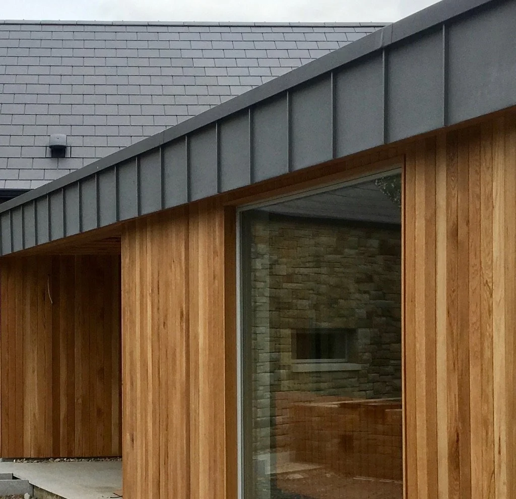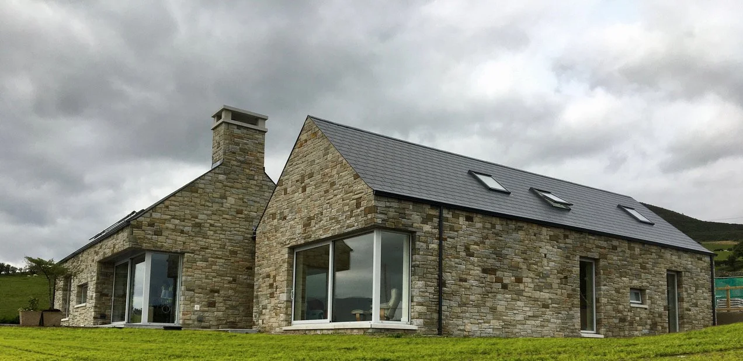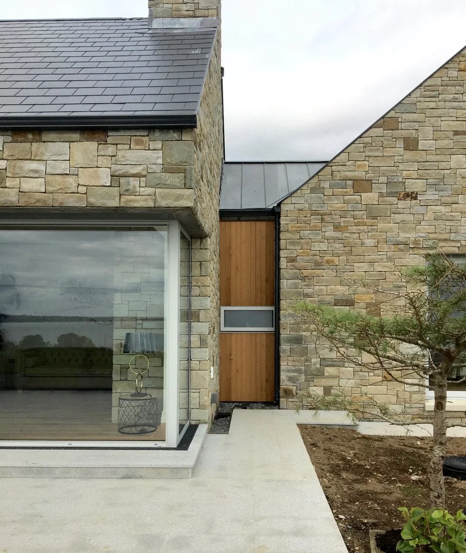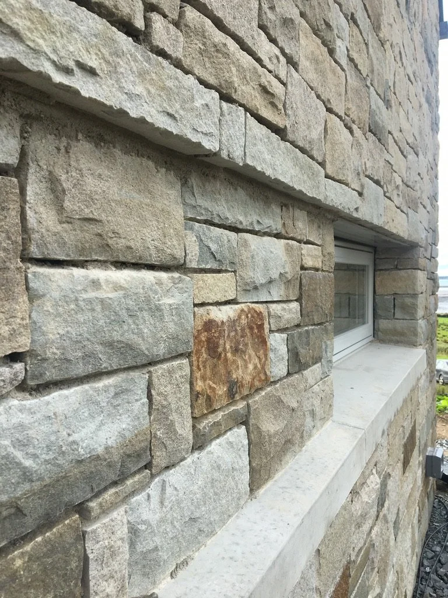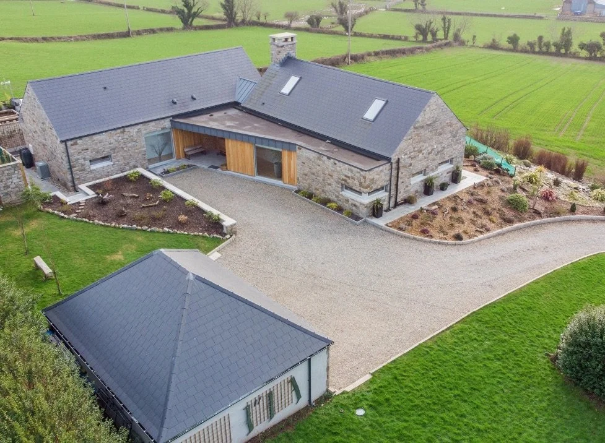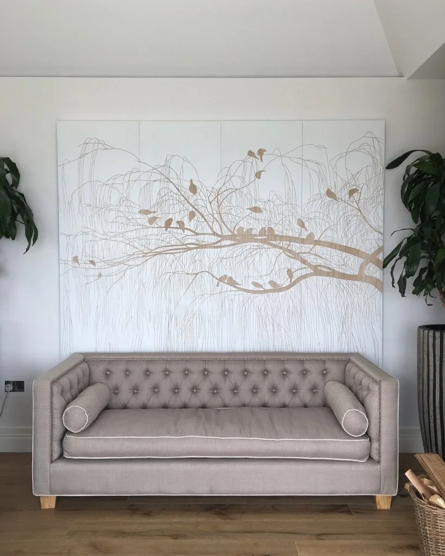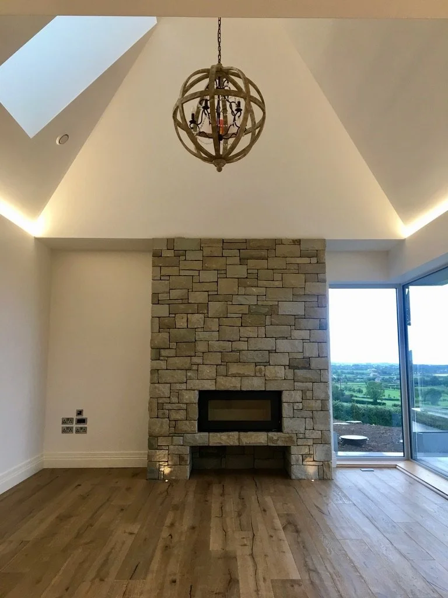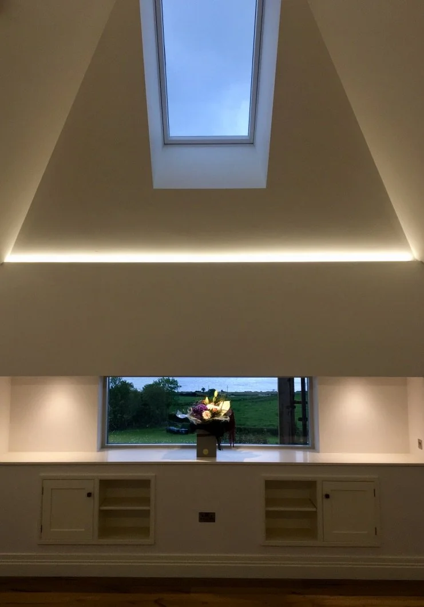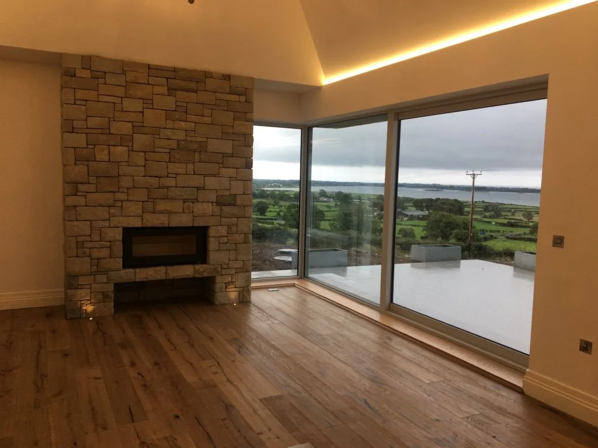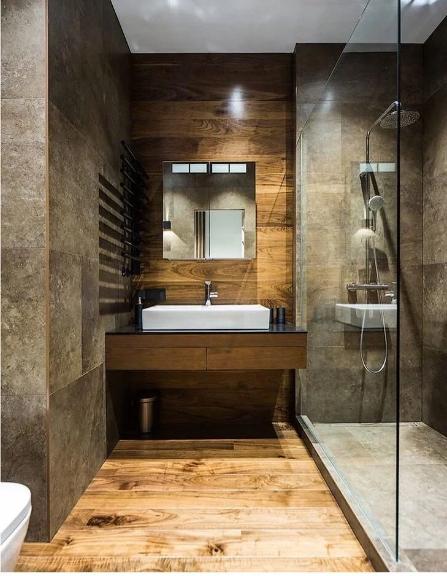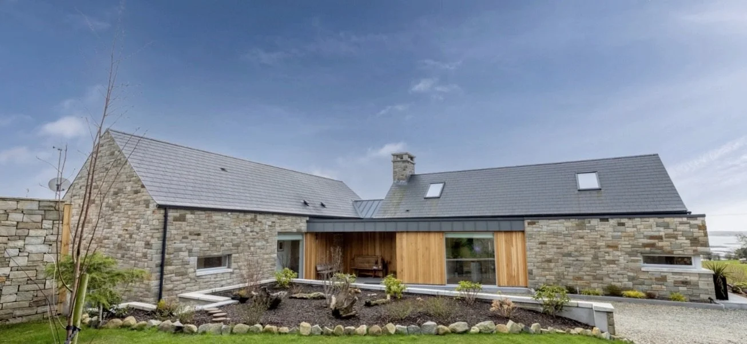
Distinctive modern dwelling rooted in heritage, framed by mountain majesty.
Nestled at the foot of the Fairy Mountain, "Knochshee", just outside the village of Rostrevor and overlooking the majestic Carlingford Lough.
Set on a dramatic sloping site outside Rostrevor, this home has been carefully designed to sit quietly within its landscape rather than dominate it. The form is deliberately modest – two single-storey blocks, set perpendicular to one another and linked by a lightweight glazed connection – reducing the overall scale and creating a composition that feels rooted in the site’s contours.
Mature boundaries of hedgerows and trees have been retained wherever possible and strengthened with new native planting, softening the dwelling into its rural setting. Alongside this, the client plans to cultivate fruit and vegetables on the land, reinforcing their desire to live more sustainably and self-sufficiently.
Inside, the architecture responds to the spectacular setting. Larger windows are carefully placed to frame southerly and easterly views across Carlingford Lough, while more modest openings on other elevations preserve privacy and protect from exposure. The result is a light-filled home with spaces that balance openness with intimacy, all shaped around human scale and simplicity of form.
The external palette of natural stone, oak detailing, and dark slate roofing ensures the dwelling feels both contemporary and timeless. These materials will weather gracefully, deepening its connection to place over the years. Complementing this, the inclusion of solar hot water panels on the south-facing roof underlines the clients’ ambitions for self-sufficiency and reducing reliance on fossil fuels.
This is a carefully considered home – modest yet characterful, contemporary yet respectful – designed to enrich the local building stock while blending seamlessly into the rural fabric of Rostrevor.
