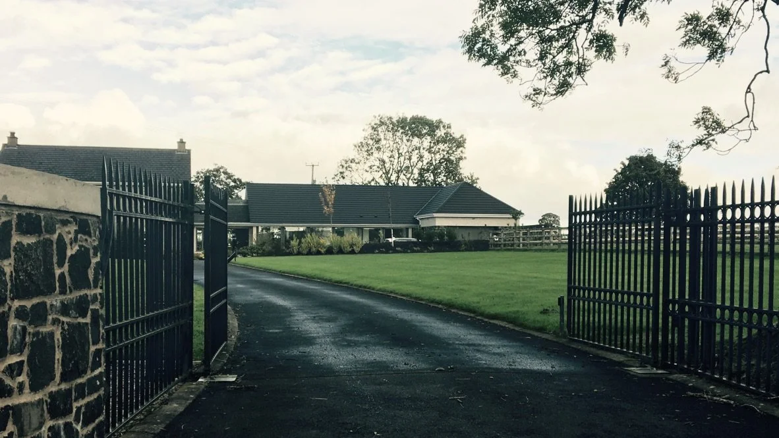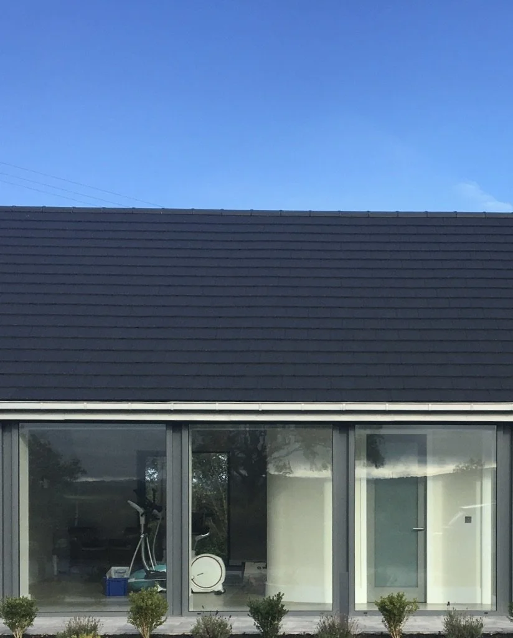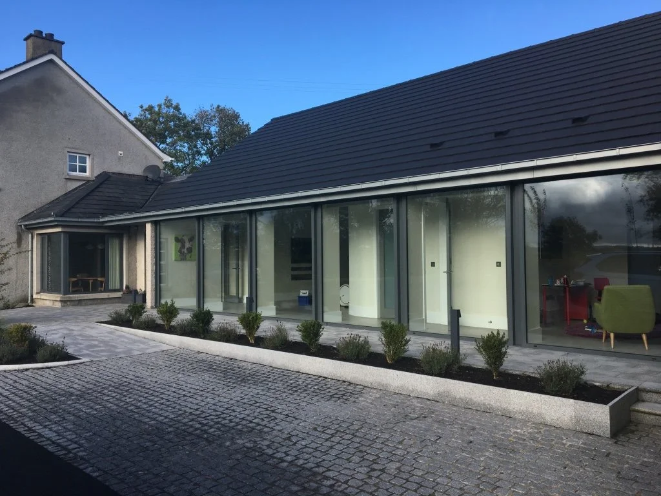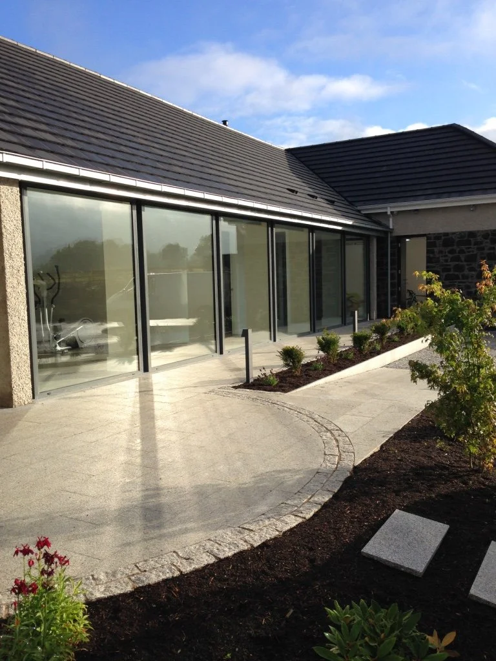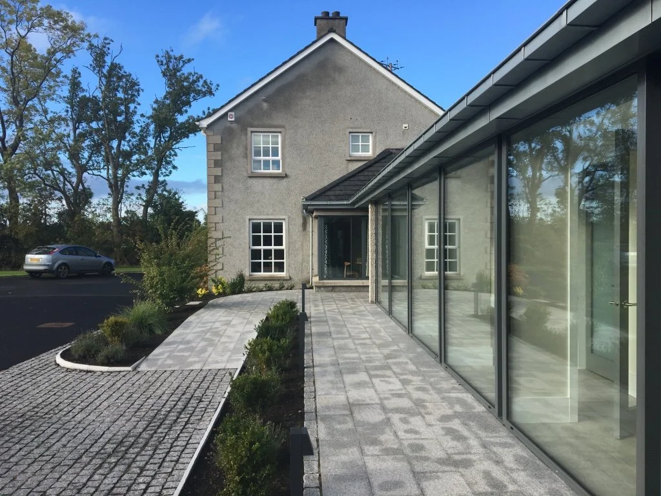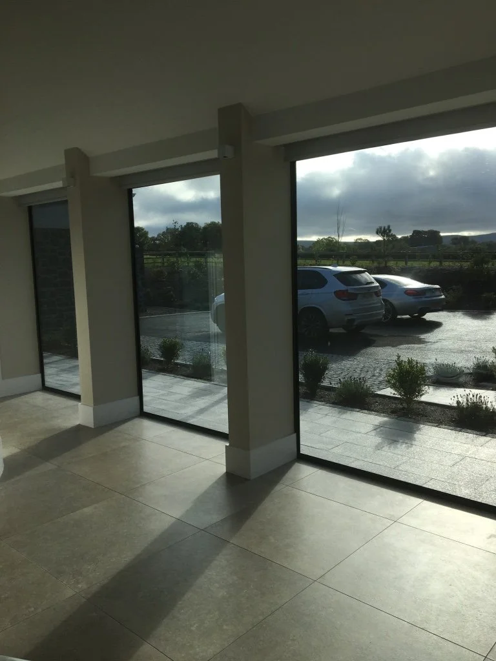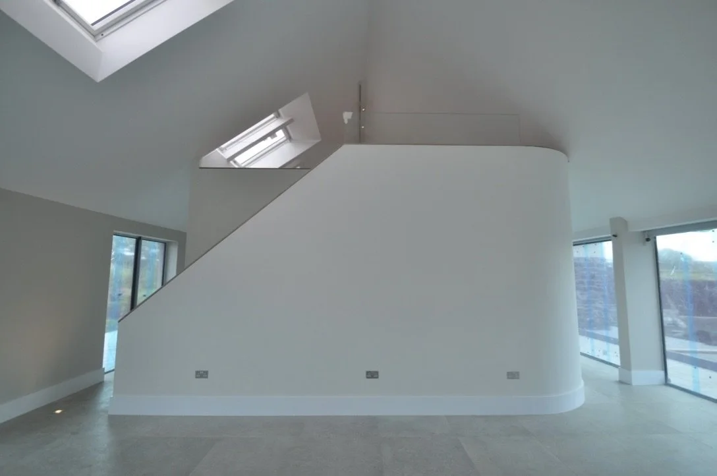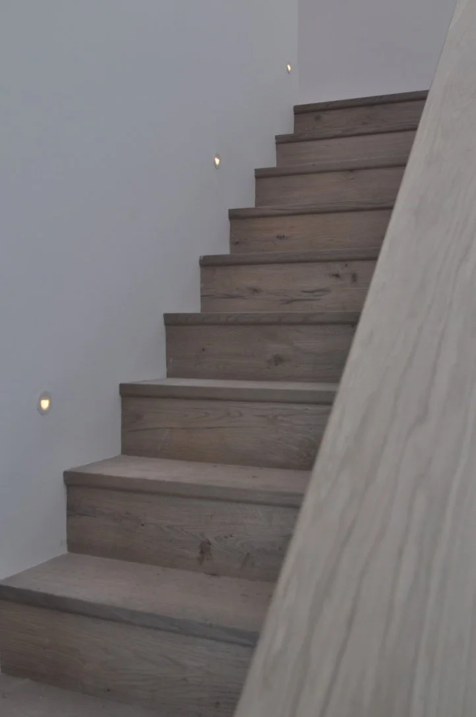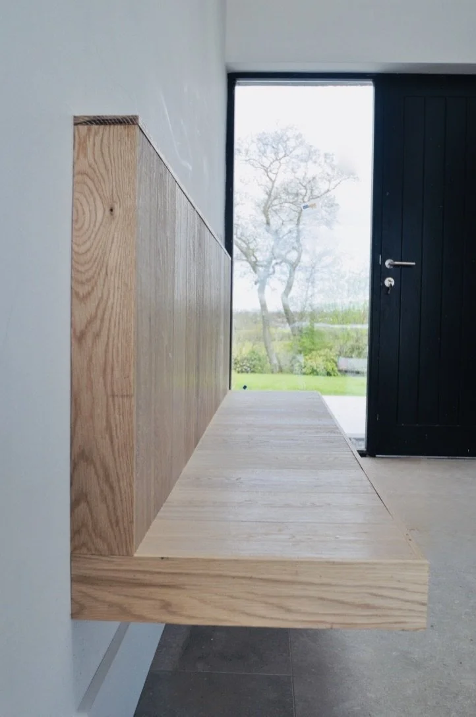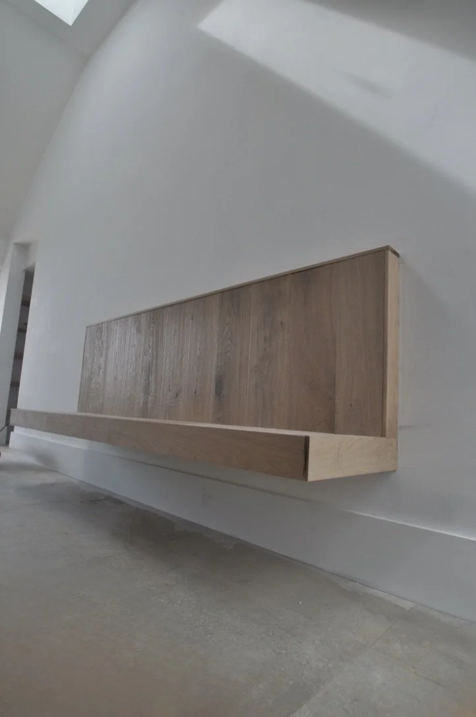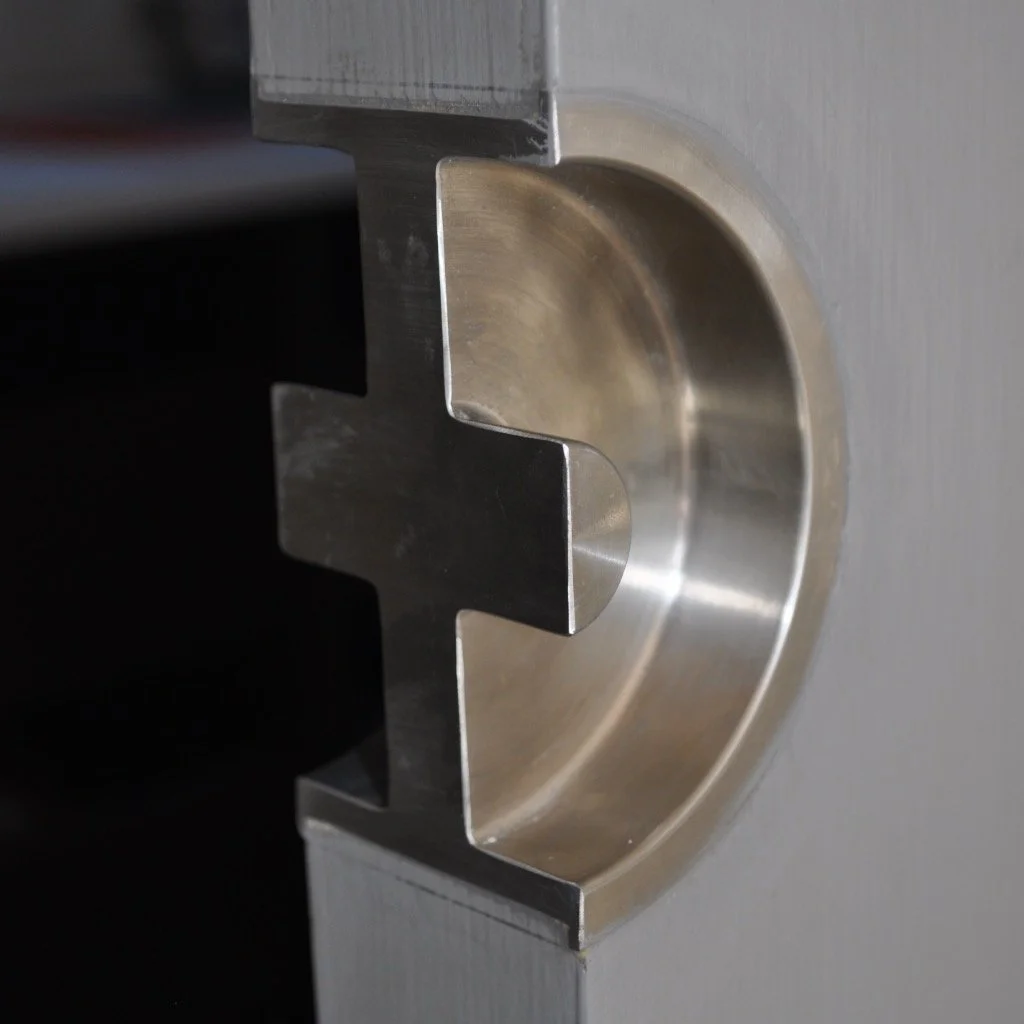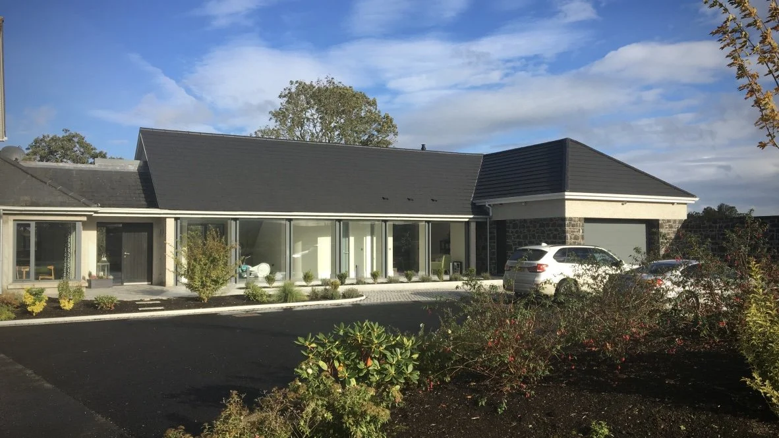
A contemporary extension that blends work, leisure, and relaxation
Set in the countryside outside Glengormley, this Georgian-style farmhouse has been thoughtfully extended to create a versatile new wing that blends work, leisure, and relaxation. The design focuses on strengthening the connection between home and landscape while introducing contemporary spaces that complement family life.
At the heart of the extension sits a striking central core – a double-height feature that accommodates practical spaces on the ground floor, including a bathroom and utility, while rising to an upper mezzanine office. This elevated workspace enjoys both privacy and outlook, a quiet retreat with a sense of openness.
Flanking this central core are two slender link corridors, carefully designed to guide movement around the feature and provide access to a lounge and additional bedroom. These transitional spaces frame views outward, reinforcing the relationship between the home and its setting.
The principal ground floor space is devoted to a generous gym and relaxation area, a family-focused environment that merges physical wellbeing with restorative calm. Extensive glazing creates transparency through the building, flooding the interior with natural light and allowing the surrounding landscape to become an integral part of daily experience.
The point of connection between the original farmhouse and the new extension has been kept deliberately understated yet carefully crafted. A rooflight washes the space with daylight, while an architect-designed storage wall and contemporary bench bring function and finesse. This subtle threshold balances old and new, creating a respectful dialogue between the historic Georgian character and the clean, modern lines of the extension.
The result is a multipurpose addition that enriches the farmhouse, offering spaces for work, family life, and leisure, all while quietly celebrating the beauty of its rural setting.
