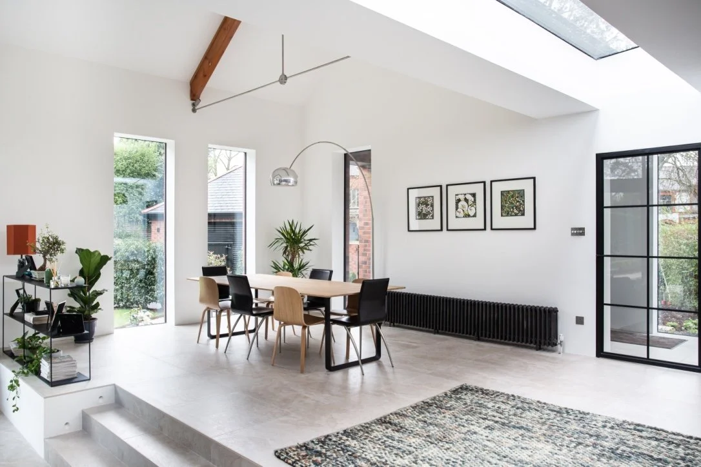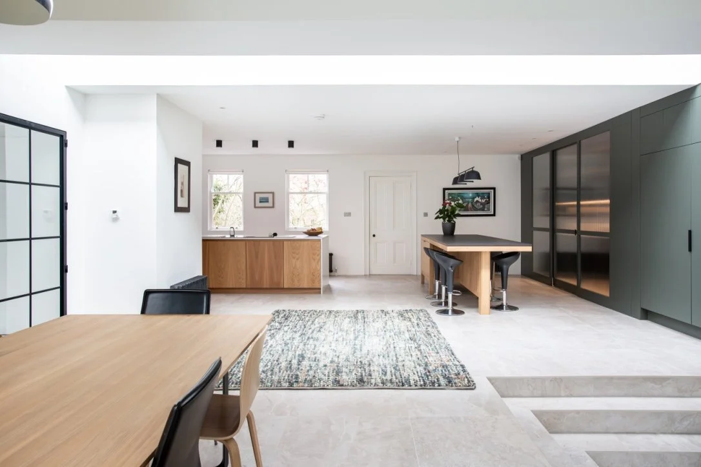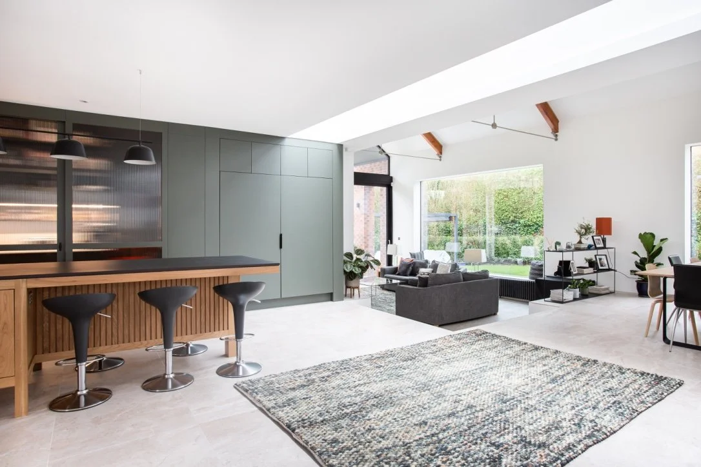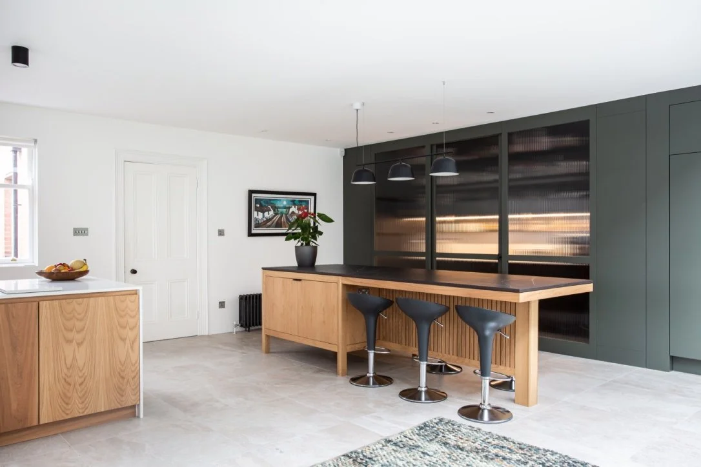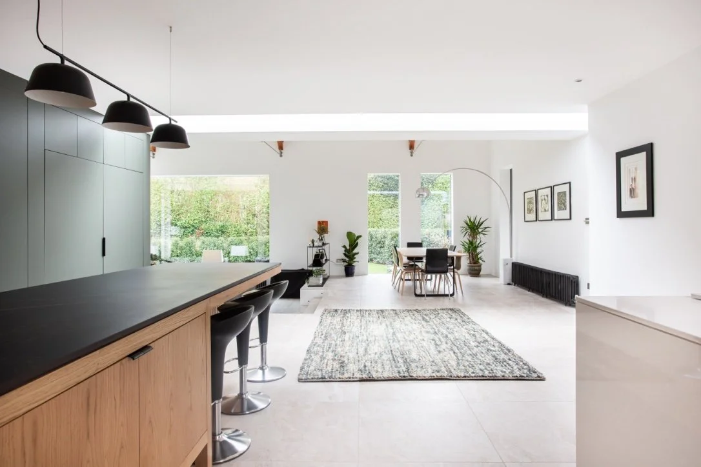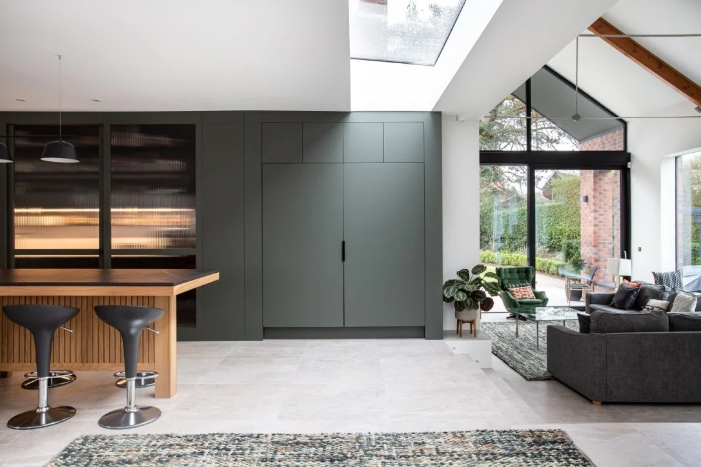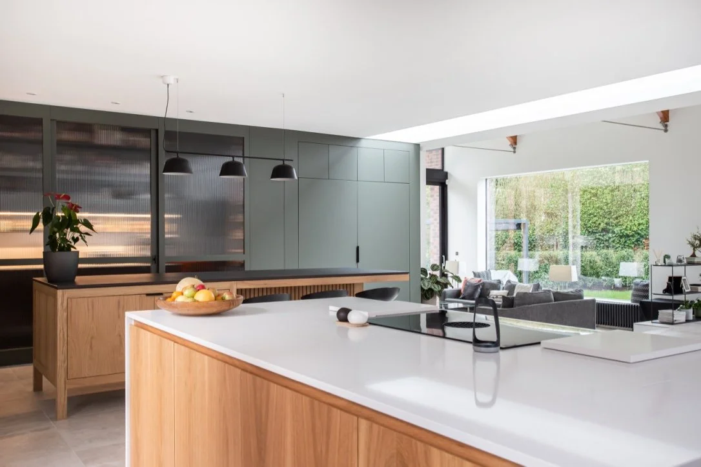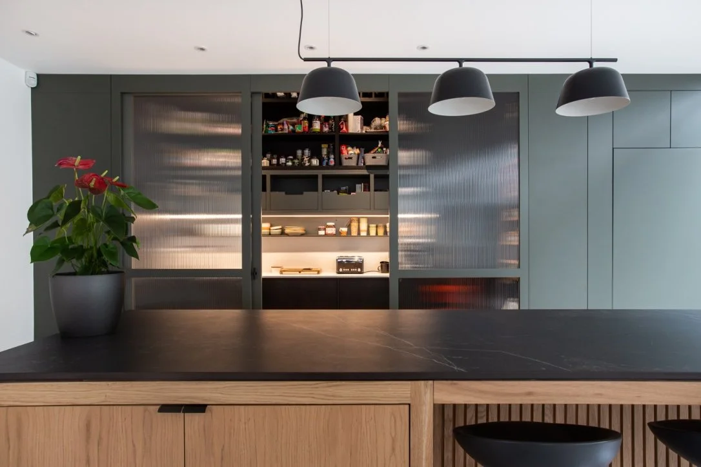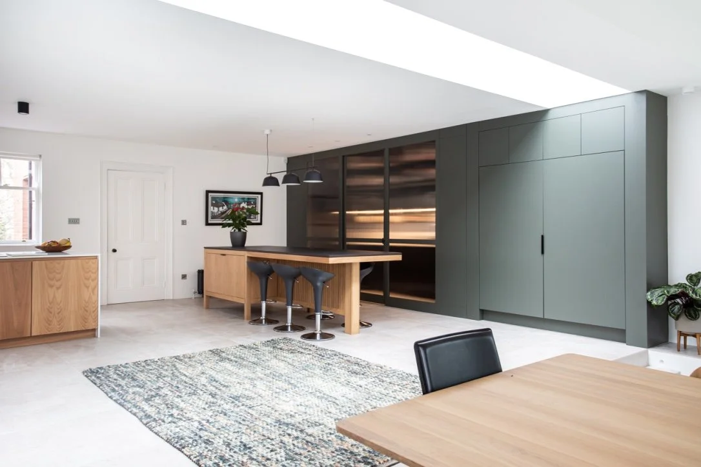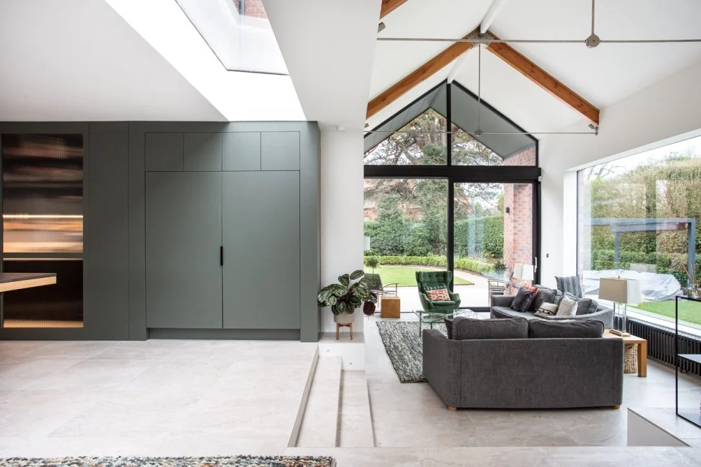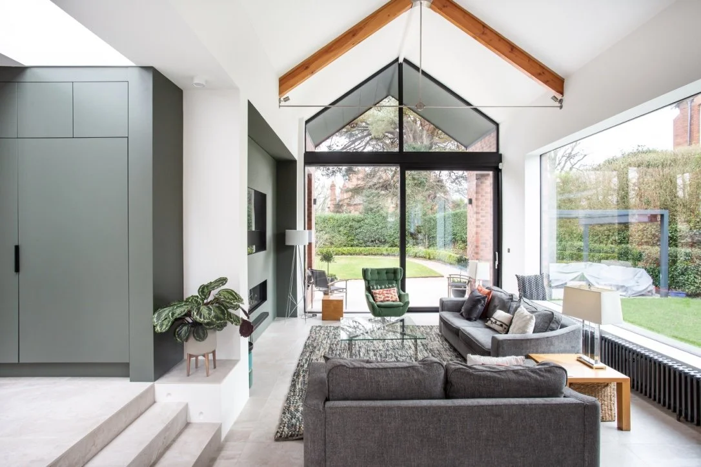
A bold extension that replaces awkward layouts with open-plan living, bespoke details, and a stronger relationship with the outdoors
Located within the Knockdene Conservation Area of Belfast, this project sensitively extends a period property while celebrating its historic character. The single-storey addition is crafted in red brick to echo the existing dwelling and its surrounding context, ensuring the new work feels both respectful and rooted in place.
At the heart of the extension lies a light-filled open-plan kitchen and dining space, complemented by a sunken lounge that flows seamlessly into the newly landscaped garden. Designed and fitted by Terry Design, the kitchen becomes the social hub of the home – a contemporary counterpoint to the period fabric.
A flat roof elegantly links the new structure to the original house. Running along its length, a slender linear skylight acts as both a visual break and a source of natural light, illuminating the depth of the plan and quietly marking the junction between old and new.
This extension represents a contemporary interpretation of a historic property: respectful in form, materiality, and detailing, yet unafraid to introduce modern spatial qualities. Distinctive window proportions are retained as a nod to the dwelling’s heritage, while the new addition provides a fresh chapter – one that enhances family life and strengthens the home’s relationship with its garden.
